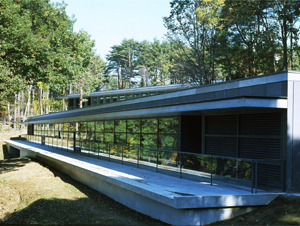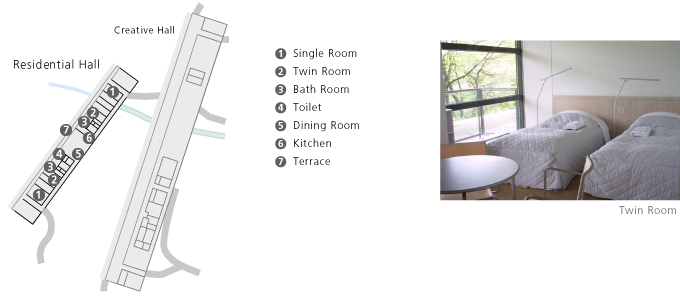
Architectural Information
The ACAC’s architectural design is the work of internationally acclaimed architect ANDO Tadao. Careful to exploit the surrounding natural environment without upsetting the undulating topography, the ACAC’s architecture was themed around “unseen architecture”, effectively burying buildings in the woods. The ACAC is made up of three main halls: the linear Creative Hall and Residential Hall, which were both designed with the image of bridges hugging the side of a valley, and the horseshoe-shaped Exhibition Hall, which is equipped with a gallery and circular rooftop stage. These unique architectural spaces stir up new creativity in the artists who stay here, and we aim for the ACAC to be a place for stimulating and new art experiences for all who visit.
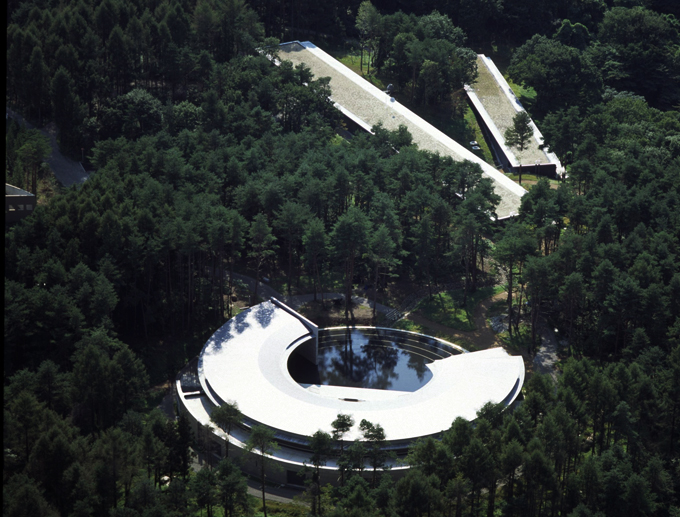
Design: Tadao Ando Architect & Associates
3 buildings, separate type, reinforced
Exhibition Hall
9 meters wide, 65 meters long, and 6 meters high, the Exhibition Hall is based on a round, plane shape, gently curving in a horseshoe shape. Its huge, one-room gallery is characteristic with long horizontal windows which stretch along the upper wall. Depending on the time and season, different types of light stream through the gallery. Additionally, the lounge holds many specialized art books, and there is also a kid’s space in one corner.
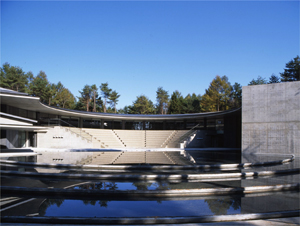
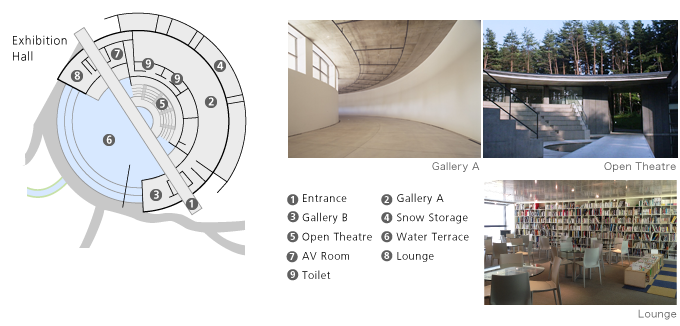
Creative Hall
Shaped as a corridor and sitting at the top of a valley, the Creative Hall is a cubical building at 110 meters long. From the foreground, the woodworking studio, workshop studio, and copperplate studio are aligned as spaces for creative activity.
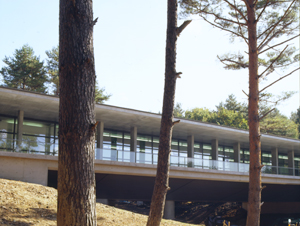
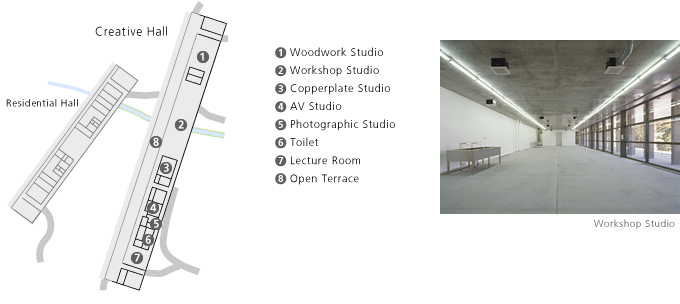
Residential Hall
With the dining room at its center, there are five guest rooms located symmetrically on either side. The glass-fronted hall is a tranquil space which faces the woods.
